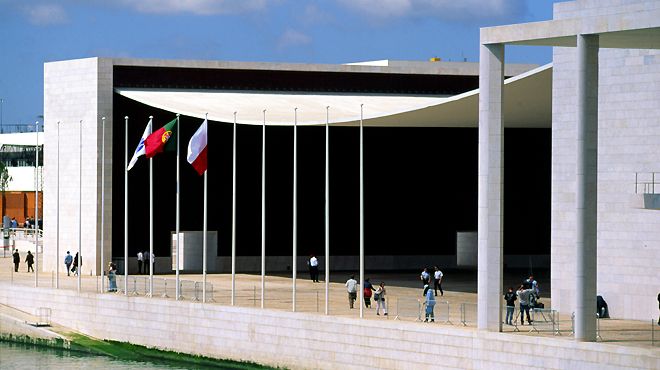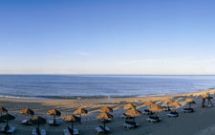Architecture - Innovative and Modern

Architecture - Innovative and Modern
Other
Right from initial planning, the Parque das Nações constituted an opportunity to create a new city, one where architecture would take varied forms, with imagination the limit.
Examples of innovative design include the Portuguese Pavilion, Atlantic Pavilion, Knowledge Pavilion, Vasco da Gama Tower and Orient Station.
Portuguese Pavilion
The Portuguese Pavilion, designed by the architect Álvaro Siza Vieira, is a building comprising two side-by-side volumes separated by a "construction seam".
One of the volumes is a covered square.
The square volume is a large area (65 x 50 m) covered by a concrete canopy. This consists of a thin sheet of concrete reinforced with stainless steel tie rods that are fixed to the lateral porticoes supporting it.
With two floors above ground level, the pavilion volume stands slightly higher than the other, a canopy reaching out from it across the "construction seam", which is used by the architect to create a slight hierarchy in relation to the two volumes.
Atlantic Pavilion
According to the Portuguese designer of the building, Regino Cruz, it is the supporting structure and the form the roof that most evoke the theme of EXPO´98 - the Oceans.
For the architect, this structure comprised of laminated wooden arches (with a 114-metre cross-beam) will be similar in visual terms to the frame of one of the old ships that set out on the Portuguese Discoveries.
Knowledge Pavilion
According to its architect, João Luís Carrilho da Graça,the building is a megalithic cross between the vertical and the horizontal. Nevertheless, although the vertical volume is set directly on the grown, the other is not.
All this within that "megalithic" framework.
In other words, with a tectonic sense in which form and construction work together to create a building that also signifies permanence, one of the conceptual bases of Architecture since time immemorial.
Vasco da Gama Tower
Leonor Janeiro (Profabril) and Nick Jacobs (Skidmore, Owings and Merril) have made a direct allusion to the ships of the past in this 140-metre high building, by designing a circular restaurant at the top of the vertical beam (crow´s-nest) and reinforcing it with a curved metallic structure reminiscent of a sail billowing in the wind.
The wedge-shaped volume jutting out over the water could be interpreted as the hull of a ship.
Orient Station
Santiago Calatrava, the architect responsible for the Oriente Station, sees the whole station as a powerful urban structuring element and not as an isolated object simply "bolted on" to the railway line.
With the overall urban design of the future neighbourhood based on a block-generating grid, Santiago Calatrava, decided to organise the whole structure around two axes: one is obviously the railway line that serves four platforms, the other is a symmetrical line of composition that extends from the river, passes between the Atlantic Pavilion and the Olivais Dock, cuts through the centre of the Vasco da Gama Centre and ends the other side of the railway line.
According to the architect "the complex lies east to west in the following configuration: bus station and car park; metro station; railway station; longitudinal Gallery.
Examples of innovative design include the Portuguese Pavilion, Atlantic Pavilion, Knowledge Pavilion, Vasco da Gama Tower and Orient Station.
Portuguese Pavilion
The Portuguese Pavilion, designed by the architect Álvaro Siza Vieira, is a building comprising two side-by-side volumes separated by a "construction seam".
One of the volumes is a covered square.
The square volume is a large area (65 x 50 m) covered by a concrete canopy. This consists of a thin sheet of concrete reinforced with stainless steel tie rods that are fixed to the lateral porticoes supporting it.
With two floors above ground level, the pavilion volume stands slightly higher than the other, a canopy reaching out from it across the "construction seam", which is used by the architect to create a slight hierarchy in relation to the two volumes.
Atlantic Pavilion
According to the Portuguese designer of the building, Regino Cruz, it is the supporting structure and the form the roof that most evoke the theme of EXPO´98 - the Oceans.
For the architect, this structure comprised of laminated wooden arches (with a 114-metre cross-beam) will be similar in visual terms to the frame of one of the old ships that set out on the Portuguese Discoveries.
Knowledge Pavilion
According to its architect, João Luís Carrilho da Graça,the building is a megalithic cross between the vertical and the horizontal. Nevertheless, although the vertical volume is set directly on the grown, the other is not.
All this within that "megalithic" framework.
In other words, with a tectonic sense in which form and construction work together to create a building that also signifies permanence, one of the conceptual bases of Architecture since time immemorial.
Vasco da Gama Tower
Leonor Janeiro (Profabril) and Nick Jacobs (Skidmore, Owings and Merril) have made a direct allusion to the ships of the past in this 140-metre high building, by designing a circular restaurant at the top of the vertical beam (crow´s-nest) and reinforcing it with a curved metallic structure reminiscent of a sail billowing in the wind.
The wedge-shaped volume jutting out over the water could be interpreted as the hull of a ship.
Orient Station
Santiago Calatrava, the architect responsible for the Oriente Station, sees the whole station as a powerful urban structuring element and not as an isolated object simply "bolted on" to the railway line.
With the overall urban design of the future neighbourhood based on a block-generating grid, Santiago Calatrava, decided to organise the whole structure around two axes: one is obviously the railway line that serves four platforms, the other is a symmetrical line of composition that extends from the river, passes between the Atlantic Pavilion and the Olivais Dock, cuts through the centre of the Vasco da Gama Centre and ends the other side of the railway line.
According to the architect "the complex lies east to west in the following configuration: bus station and car park; metro station; railway station; longitudinal Gallery.




 Explore
Explore 
 Remember and Share
Remember and Share 


