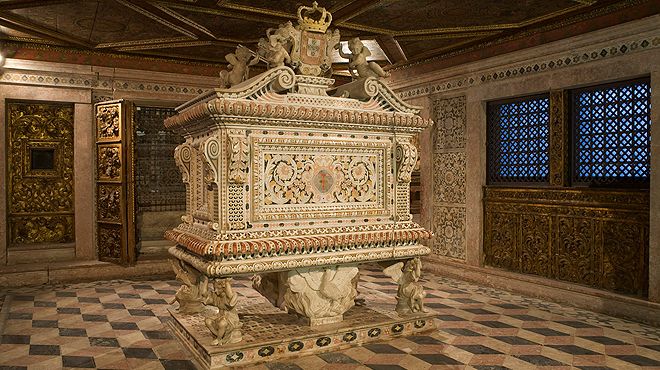Convento de Jesus em Aveiro

Monuments
Convent of Jesus in Aveiro
The current façade of the convent dates from the 18th century and includes three doorways with beautiful frontons, bearing the royal coat of arms on the central fronton. The building preserves several former convent areas: the atrium, used as an entrance hall, the 15th century cloister that conserves a set of Renaissance columns, several Manueline chapels decorated with azulejo tiles and the Chapter House.
The church interior includes a main chapel, with notable late-16th century gilded woodwork, reminiscent of the work of a goldsmith. The walls are covered by azulejo panels and have paintings representing moments from the life of Santa Joana Princesa, daughter of King D.Afonso V.
In the lower choir of the Church - where the faithful took part in liturgical duties - we find the tomb of Santa Joana, a finely carved work with intricate embedded Italian marble of different colours. Installation of the tomb was authorised by a papal bull issued by Pope Pio II, in 1461. The tomb is surrounded by a carved woodwork parietal decoration, azulejo tiles and marble, beneath a polychrome baroque-style ceiling. Several Portuguese artisans worked on the tomb, designed by the Royal architect, Manuel Antunes. Construction work of the tomb commenced in 1699, in the wake of a commission by D. Pedro II, but the ashes of the Infanta were only placed in the tomb in 1711. Aveiro dedicates a religious festivity to the Infanta on May 12 (the municipal public holiday), to mark the anniversary of her death. The festivity includes a pilgrimage to the site and a liturgical procession which also includes civil elements, such as ladies, knights, infantes, pages and other figures.
3810-329 Aveiro





 Explore
Explore 
 Remember and Share
Remember and Share 


